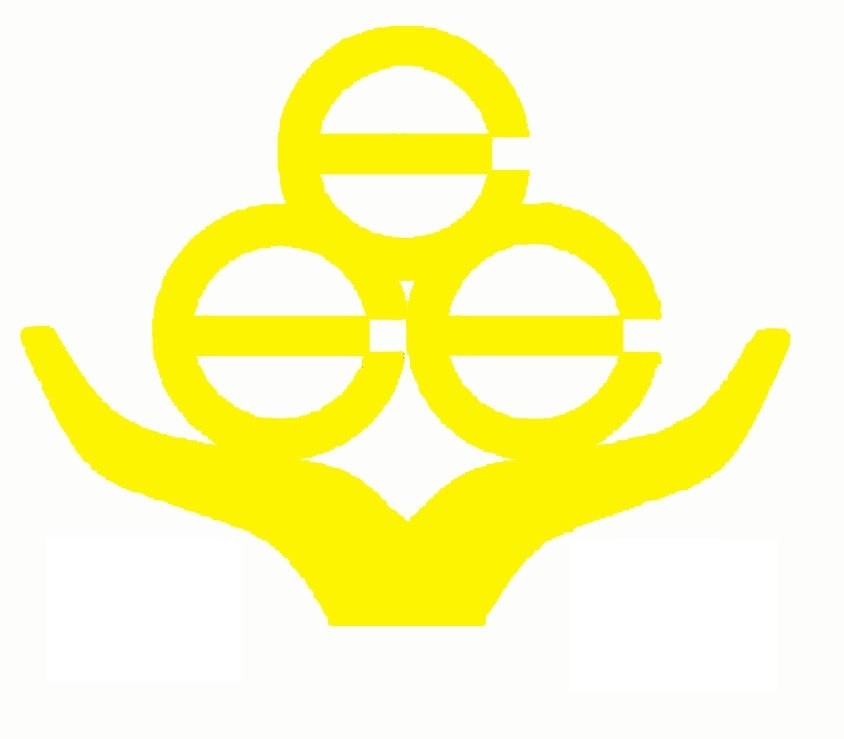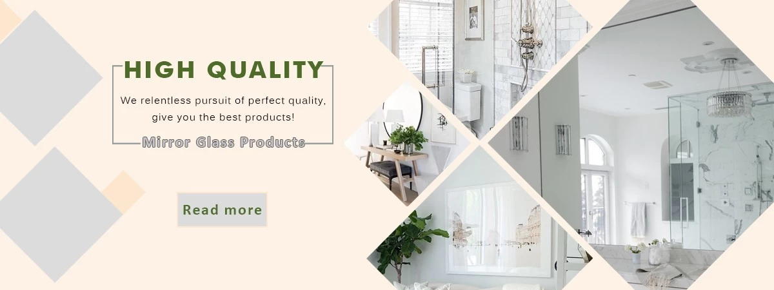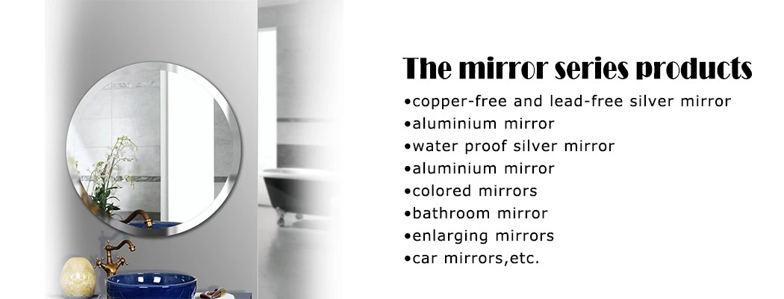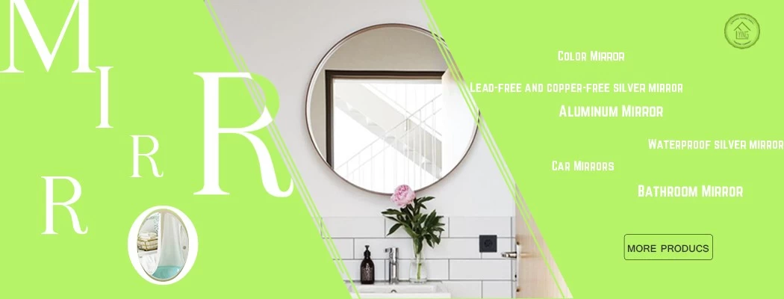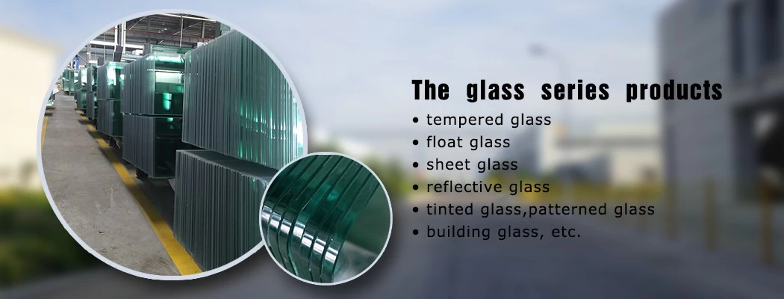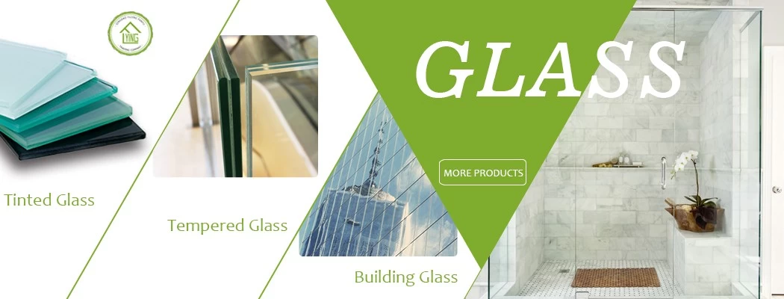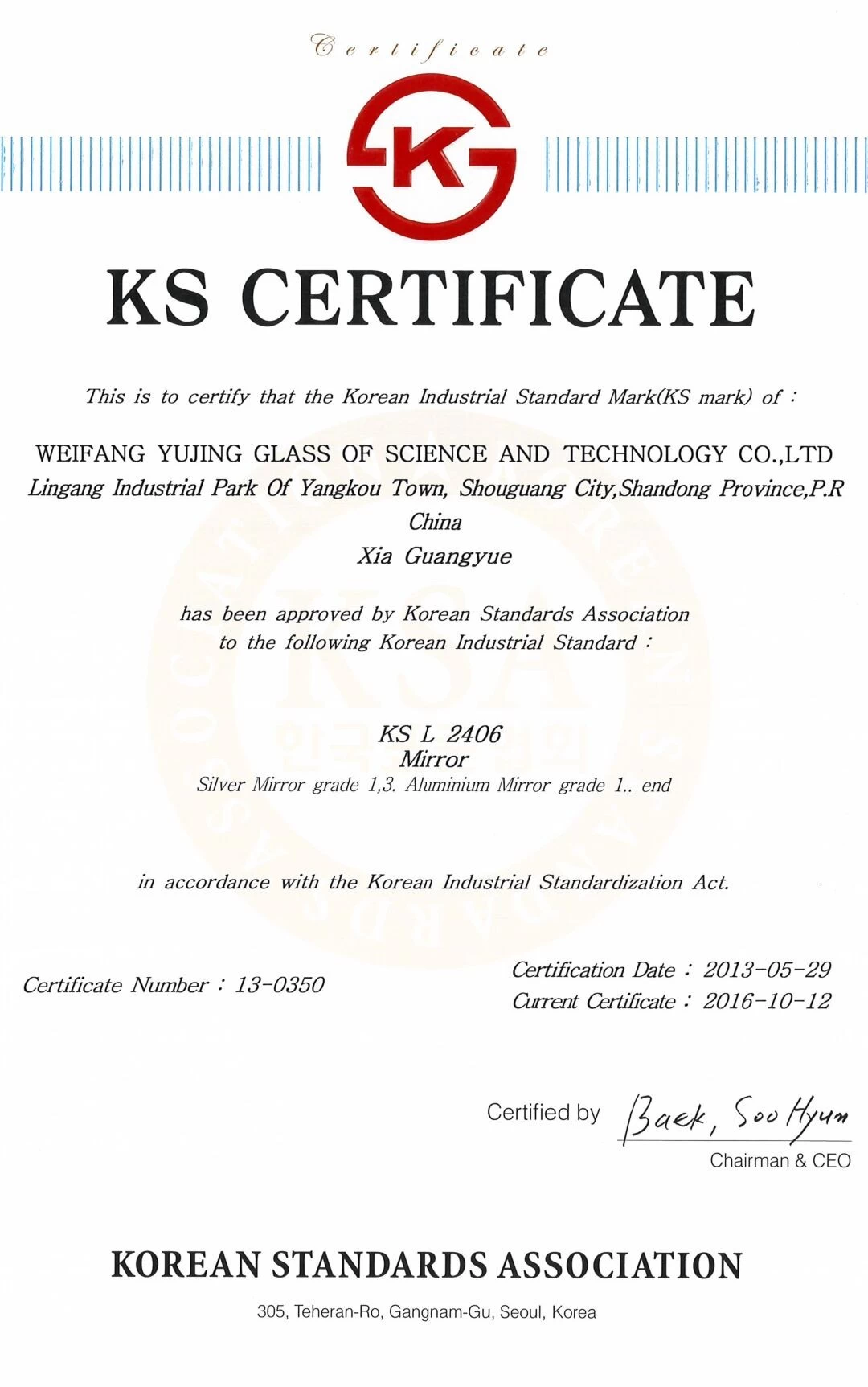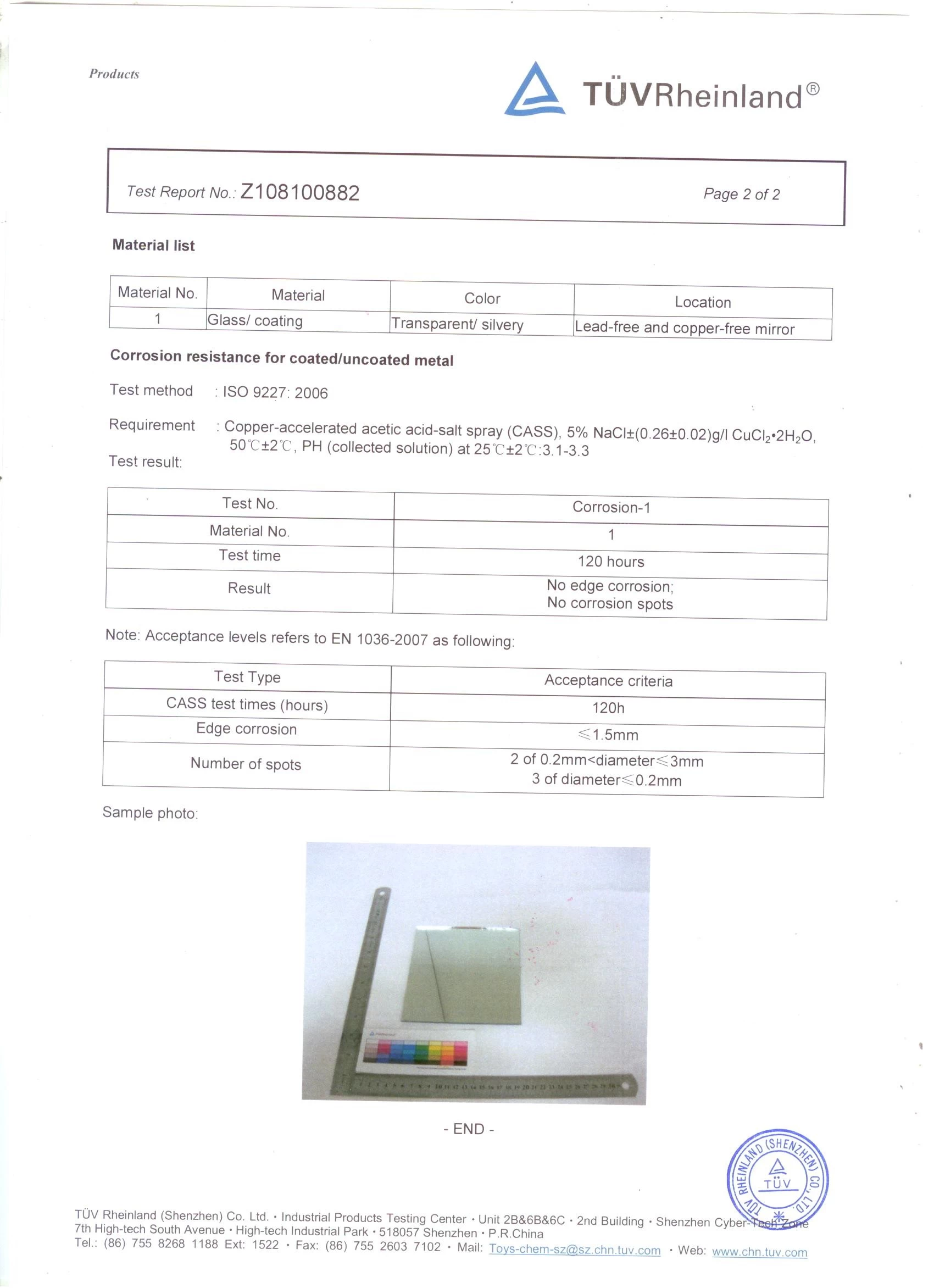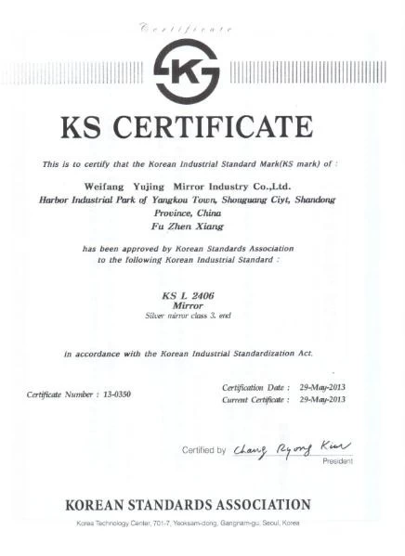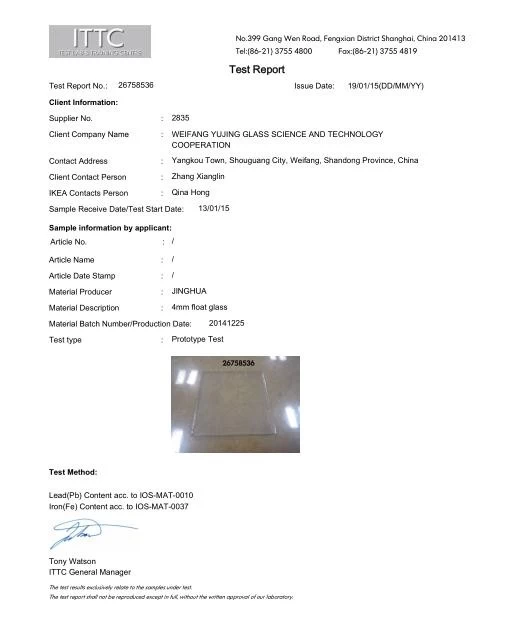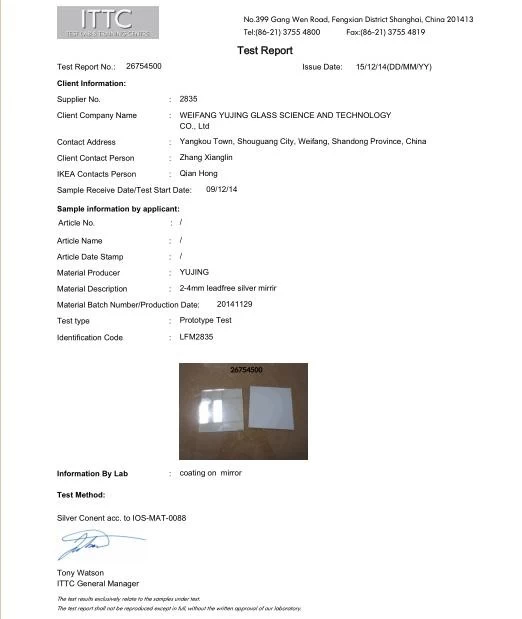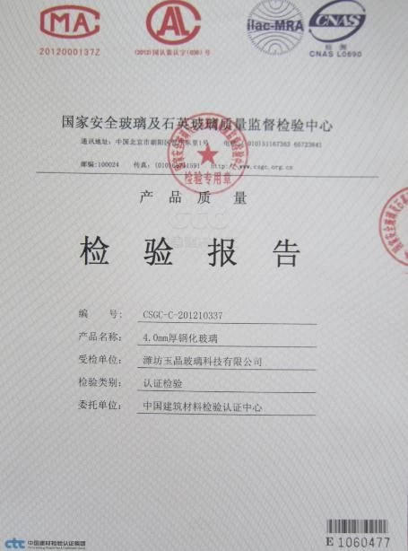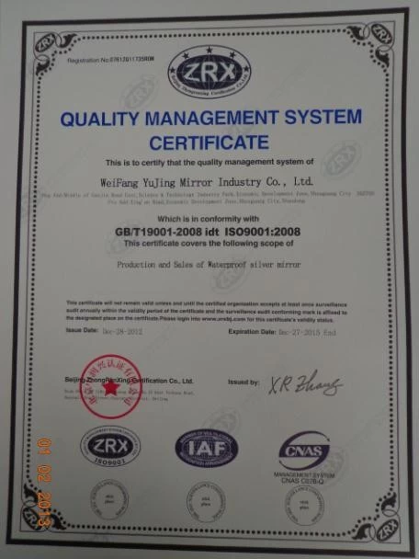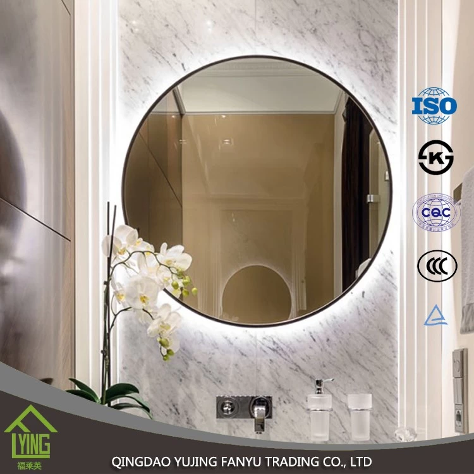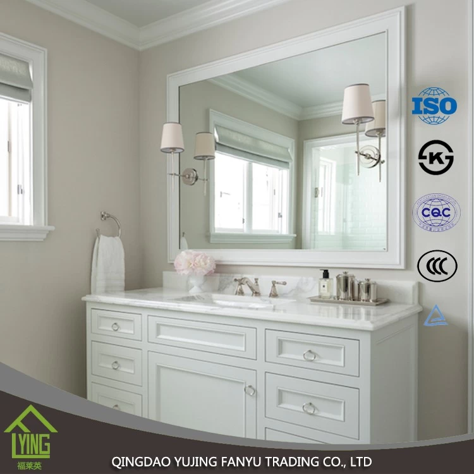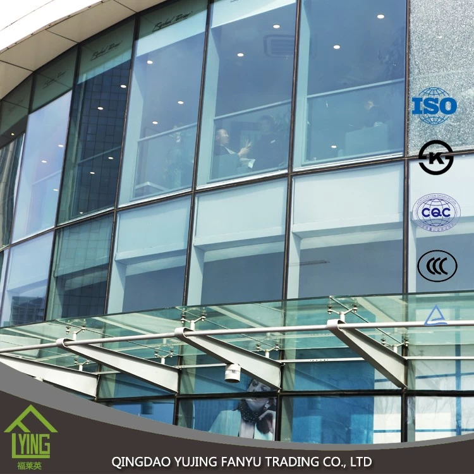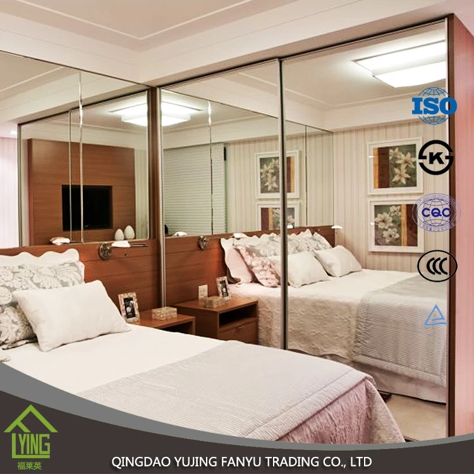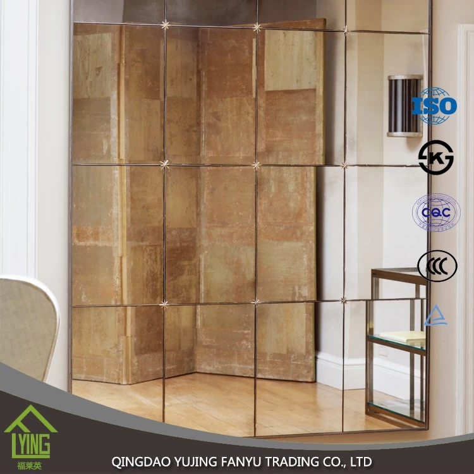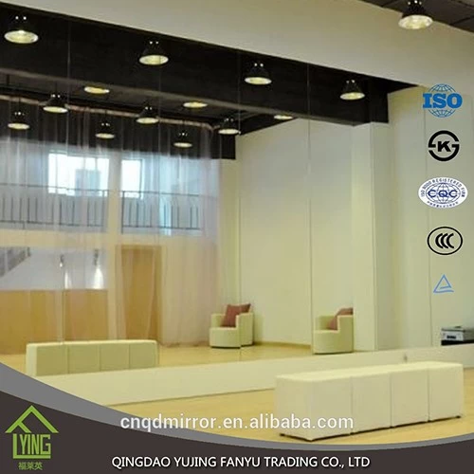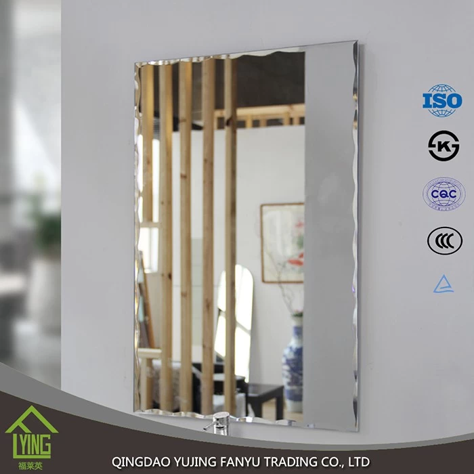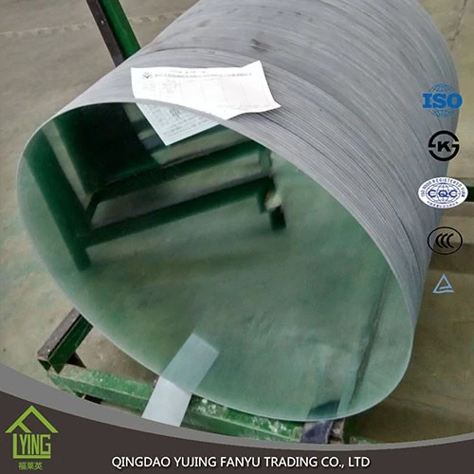Fire protection design of glass curtain wall
fanyumaoyi
chinamirrormanufacturer.com
2017-03-29 13:45:57
With the development of society, the city\'s high-rise buildings is increasing, according to statistics, the high-rise buildings up to 975. Most of the high-rise building in order to beautify the building facades, glass curtain wall. Glass curtain wall decorated with a clear sense of superiority and can reduce the load of the building, while glass curtain wall structural design of combining architecture, aesthetics, reflected the multiple functions of glass is also perfect. Such as the permeability of the glass curtain wall, through the glass eye to achieve the best vision reaches the maximum, connected environment both inside and outside of buildings, blending, making the building façade has a spill of light sparkles in beauty.
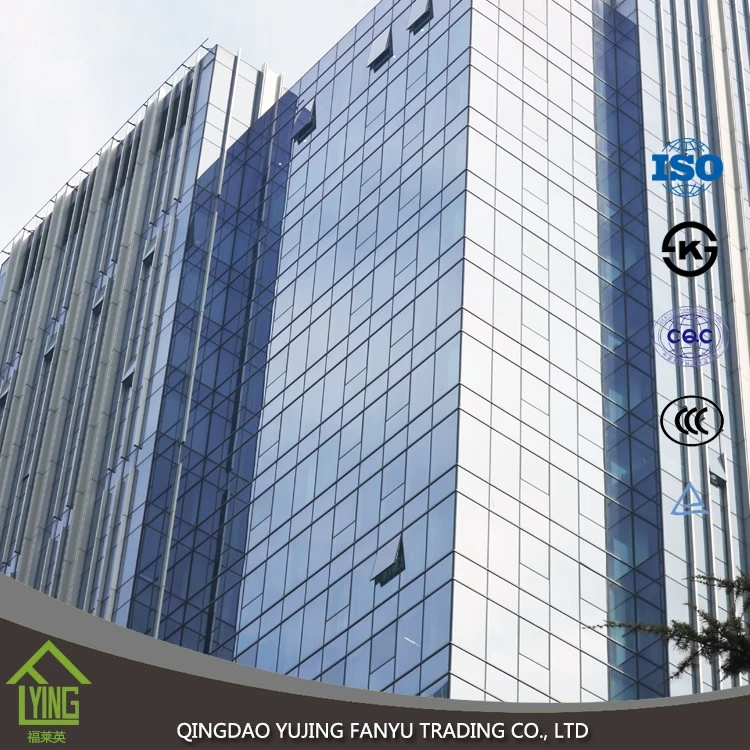
, Glass curtain wall
Glass curtain wall is the metal structure and glass exterior walls consisting of maintenance structure, structure is divided into four different categories: box (also called a frame) glass curtain wall, hidden frame glass curtain wall, frame glass curtain wall and glass curtain wall skeleton-free. Reinforcing materials are steel, aluminum alloy and so on. Now it used more widely used is aluminum skeleton framing glass curtain wall.
Two, glass curtain wall of fire
Set of glass curtain wall of fire safety has brought many disadvantages, due to poor fire resistance of glass curtain wall, once the building fire, the fire spread quickly, fighting difficult, dangerous.
1, the fire spread quickly
Once the installation of glass curtain wall building after the fire, the flames and smoke spread along the crack in the glass curtain wall and floor, wall and glass burst at around 250 ℃, and flames quickly along the walls rolled up and burned.
2, the fire of \"cold bridges\" phenomenon
Glass curtain wall fire resistance performance for steel and aluminum are relatively poor, steel profiles in the strength of 300 ~ 400 ℃ high temperature, load capacity of 600 ℃ lost, and profiles of aluminium alloy structure fire performance is worse, prone to deformation under heated conditions, load capacity of 250 ~ 300 ℃ lost both. Now while taking into account in the structural design of glass curtain wall of glass and aluminum alloy under temperature sudden changes occur because of the inconsistent deformation telescopic \"cold bridges\", glass and aluminum frame with rubber, polyethylene foam material apart, but can withstand the temperature range is between-40 ℃ ~ + 50℃. Building fire, radiant heat, high temperature flue gas temperature changes far greater than + 50 ℃, structural deformation of thermal expansion is too large, glass breakage, shedding.
3, affect evacuation
In case of fire, when aluminum is heated more than the fire resistance, thermal deformation loss of carrying capacity, glass dropping, the façade of the building envelope part or all of the loss. Fire personnel could not be evacuated from the building is complete, glass curtain wall structures fire resistance limit has been reached, structural damage, falling debris down influence evacuation.
Third, the glass curtain wall of fire prevention measures
1, the related specifications
The code for fire protection design of high-rise civil building 3rd. 0.8 construction curtain wall should be set in accordance with the following provisions: window-walls, window wall fillings nonflammable material should be used. Dang outside wall used refractory limit not below 1.00h of not burning body Shi, its wall within fill material can used difficult burning material; no window sill wall or window sill wall height is less than 0.80m of building curtain wall, should in each layer floor outside set refractory limit not below 1.00h, and height not below 0.80m of not burning body skirt wall or fire glass skirt wall; building curtain wall and each layer floor, and wall at of gap, should used fire seal blocking material seal blocking.
The code for fire protection design of 7th. 2.7 building curtain wall fireproof design should comply with the following requirements: 1 window-walls, window wall fillings nonflammable material should be used. When exterior walls with fire resistance not less than 1.00h do not burn when it is used, the wall filling material can be used in flame retardant materials. 2 no windowsills to wall or window sill of the curtain wall, should be installed at each floor outside the fire resistance not less than 1.00h, height of not less than 0.80m do not burn solid skirt walls. 3 walls and floor, partition wall cracks with fire blocking material blocking. Code for fire protection design of tall buildings and the two provisions of the code for fire protection design of buildings, are mandatory provisions must be strictly enforced.
2, technical specification
The technical specification for building fireproof plugging 4th. 2.4 building walls and floors, walls between Windows or window-wall gap between buildings should be used with the scalability of fireproof blocking materials for blocking.
Technical code for glass curtain wall engineering 4th. 4.7 glass curtain wall and its neighboring fire gap between separate components, with floor or wall between the outer edge of the gap and the gap between hole edges with the solid wall surface, fire sealing design. 4th. 4.8 fire sealing of glass curtain wall construction system, under the normal conditions of use, should have expansion capability, durability and sealing; in fire conditions, should be within the time frame prescribed fire, do not crack or fall off, remained relatively stable. Shanghai fire Bureau developed a double-layer glass curtain wall fireproof design procedures (provisional) notice ((2008), 146th), fire-fighting and rescue, and fire, fire fighting facilities, three fine double glass curtain wall fireproof design management.
Four, several practical problems in fire protection design of glass curtain wall
1 the fire, evacuation exits cornice
The code for fire protection design of high-rise building 6th. Article 1.17: above the exit building through outdoor, set a width of not less than 1 m fire cornice. Which means in order to prevent the entrances to buildings as a result of falling from a height during the fire window sash, glass fragments and other secondary disasters caused by evacuees. A lot of glass curtain wall design and construction are not taken into account in setting cornice. In addition non-fire causes and colloid aging also causes a glass off injury accident, designed a protective eaves are various security needs.
2, problems in the inside of the glass curtain wall structural design
Glass curtain wall structural design on the inside is a large area in need of attention span several or even dozens of floors of glass curtain wall. Several fire partitions, glass curtain wall structure, curtain wall and floor, wall and left 5~10cm gap between the firewall, these should be fireproof plugging the gap. Inspected many buildings, glass curtain walls and other structural elements without plugging the gap. Building glass curtain wall fireproof products are mainly wall sealant and curtain wall with fire blocking paint, is a widely used practice wall sealant (elastic fire flame retardant silicone sealant and sealant).
3, elevation analysis of smoke control and extraction design of glass curtain wall
Glass curtain wall skeleton module itself due to size and requirements, rarely on the curtain wall Windows that open. Even opened the window structure for the form of safety and size is very small, and more for top-hung Windows, opening angle must not exceed 45 °. A smaller; the upper two Windows on each floor, wall the lower part does not have Windows on each floor, easy to form negative pressure, basic not to smoke in the fire function; three Windows that open position at the height of the stand to open above, fail to open in an emergency. So should according to senior building design fire specification 8.4.1.2 provides: \"area over 100 square meters, and often was stay or can burning real more of ground no window room or set fixed window of room should consider mechanical row smoke facilities\" of requirements, specific situation specific analysis, cannot for glass curtain wall lighting like window and depending on of for window, ignored has row smoke design Shang of insufficient.
4, analysis of curtain wall glass
General fire safety requirements for buildings, glass with glass bricks,Tempered glass, Small pieces of flat glass and, for the construction of fire protection requirements are relatively high, wall cladding with wired glass, one-piece fireproof glass, insulating glass composite fire glass, fire and so on. Composite fire resistant glass is the most widely used fire-proof curtain wall glass, when the fire occurred, fire glass heat cracks over time, but because of the existence of fire film, the glass is glued in the film does not fall, maintain the integrity of the glass. And because the film itself with fire, not only to the spread of fire played a blocking role, while ensuring that the back surface temperature does not rise rapidly, to control the fire from spreading.
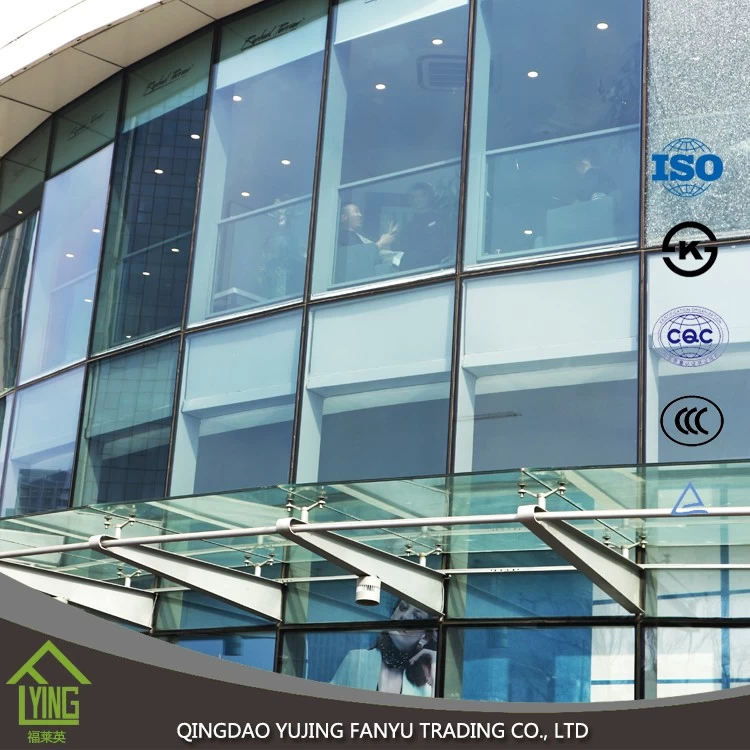

, Glass curtain wall
Glass curtain wall is the metal structure and glass exterior walls consisting of maintenance structure, structure is divided into four different categories: box (also called a frame) glass curtain wall, hidden frame glass curtain wall, frame glass curtain wall and glass curtain wall skeleton-free. Reinforcing materials are steel, aluminum alloy and so on. Now it used more widely used is aluminum skeleton framing glass curtain wall.
Two, glass curtain wall of fire
Set of glass curtain wall of fire safety has brought many disadvantages, due to poor fire resistance of glass curtain wall, once the building fire, the fire spread quickly, fighting difficult, dangerous.
1, the fire spread quickly
Once the installation of glass curtain wall building after the fire, the flames and smoke spread along the crack in the glass curtain wall and floor, wall and glass burst at around 250 ℃, and flames quickly along the walls rolled up and burned.
2, the fire of \"cold bridges\" phenomenon
Glass curtain wall fire resistance performance for steel and aluminum are relatively poor, steel profiles in the strength of 300 ~ 400 ℃ high temperature, load capacity of 600 ℃ lost, and profiles of aluminium alloy structure fire performance is worse, prone to deformation under heated conditions, load capacity of 250 ~ 300 ℃ lost both. Now while taking into account in the structural design of glass curtain wall of glass and aluminum alloy under temperature sudden changes occur because of the inconsistent deformation telescopic \"cold bridges\", glass and aluminum frame with rubber, polyethylene foam material apart, but can withstand the temperature range is between-40 ℃ ~ + 50℃. Building fire, radiant heat, high temperature flue gas temperature changes far greater than + 50 ℃, structural deformation of thermal expansion is too large, glass breakage, shedding.
3, affect evacuation
In case of fire, when aluminum is heated more than the fire resistance, thermal deformation loss of carrying capacity, glass dropping, the façade of the building envelope part or all of the loss. Fire personnel could not be evacuated from the building is complete, glass curtain wall structures fire resistance limit has been reached, structural damage, falling debris down influence evacuation.
Third, the glass curtain wall of fire prevention measures
1, the related specifications
The code for fire protection design of high-rise civil building 3rd. 0.8 construction curtain wall should be set in accordance with the following provisions: window-walls, window wall fillings nonflammable material should be used. Dang outside wall used refractory limit not below 1.00h of not burning body Shi, its wall within fill material can used difficult burning material; no window sill wall or window sill wall height is less than 0.80m of building curtain wall, should in each layer floor outside set refractory limit not below 1.00h, and height not below 0.80m of not burning body skirt wall or fire glass skirt wall; building curtain wall and each layer floor, and wall at of gap, should used fire seal blocking material seal blocking.
The code for fire protection design of 7th. 2.7 building curtain wall fireproof design should comply with the following requirements: 1 window-walls, window wall fillings nonflammable material should be used. When exterior walls with fire resistance not less than 1.00h do not burn when it is used, the wall filling material can be used in flame retardant materials. 2 no windowsills to wall or window sill of the curtain wall, should be installed at each floor outside the fire resistance not less than 1.00h, height of not less than 0.80m do not burn solid skirt walls. 3 walls and floor, partition wall cracks with fire blocking material blocking. Code for fire protection design of tall buildings and the two provisions of the code for fire protection design of buildings, are mandatory provisions must be strictly enforced.
2, technical specification
The technical specification for building fireproof plugging 4th. 2.4 building walls and floors, walls between Windows or window-wall gap between buildings should be used with the scalability of fireproof blocking materials for blocking.
Technical code for glass curtain wall engineering 4th. 4.7 glass curtain wall and its neighboring fire gap between separate components, with floor or wall between the outer edge of the gap and the gap between hole edges with the solid wall surface, fire sealing design. 4th. 4.8 fire sealing of glass curtain wall construction system, under the normal conditions of use, should have expansion capability, durability and sealing; in fire conditions, should be within the time frame prescribed fire, do not crack or fall off, remained relatively stable. Shanghai fire Bureau developed a double-layer glass curtain wall fireproof design procedures (provisional) notice ((2008), 146th), fire-fighting and rescue, and fire, fire fighting facilities, three fine double glass curtain wall fireproof design management.
Four, several practical problems in fire protection design of glass curtain wall
1 the fire, evacuation exits cornice
The code for fire protection design of high-rise building 6th. Article 1.17: above the exit building through outdoor, set a width of not less than 1 m fire cornice. Which means in order to prevent the entrances to buildings as a result of falling from a height during the fire window sash, glass fragments and other secondary disasters caused by evacuees. A lot of glass curtain wall design and construction are not taken into account in setting cornice. In addition non-fire causes and colloid aging also causes a glass off injury accident, designed a protective eaves are various security needs.
2, problems in the inside of the glass curtain wall structural design
Glass curtain wall structural design on the inside is a large area in need of attention span several or even dozens of floors of glass curtain wall. Several fire partitions, glass curtain wall structure, curtain wall and floor, wall and left 5~10cm gap between the firewall, these should be fireproof plugging the gap. Inspected many buildings, glass curtain walls and other structural elements without plugging the gap. Building glass curtain wall fireproof products are mainly wall sealant and curtain wall with fire blocking paint, is a widely used practice wall sealant (elastic fire flame retardant silicone sealant and sealant).
3, elevation analysis of smoke control and extraction design of glass curtain wall
Glass curtain wall skeleton module itself due to size and requirements, rarely on the curtain wall Windows that open. Even opened the window structure for the form of safety and size is very small, and more for top-hung Windows, opening angle must not exceed 45 °. A smaller; the upper two Windows on each floor, wall the lower part does not have Windows on each floor, easy to form negative pressure, basic not to smoke in the fire function; three Windows that open position at the height of the stand to open above, fail to open in an emergency. So should according to senior building design fire specification 8.4.1.2 provides: \"area over 100 square meters, and often was stay or can burning real more of ground no window room or set fixed window of room should consider mechanical row smoke facilities\" of requirements, specific situation specific analysis, cannot for glass curtain wall lighting like window and depending on of for window, ignored has row smoke design Shang of insufficient.
4, analysis of curtain wall glass
General fire safety requirements for buildings, glass with glass bricks,Tempered glass, Small pieces of flat glass and, for the construction of fire protection requirements are relatively high, wall cladding with wired glass, one-piece fireproof glass, insulating glass composite fire glass, fire and so on. Composite fire resistant glass is the most widely used fire-proof curtain wall glass, when the fire occurred, fire glass heat cracks over time, but because of the existence of fire film, the glass is glued in the film does not fall, maintain the integrity of the glass. And because the film itself with fire, not only to the spread of fire played a blocking role, while ensuring that the back surface temperature does not rise rapidly, to control the fire from spreading.

