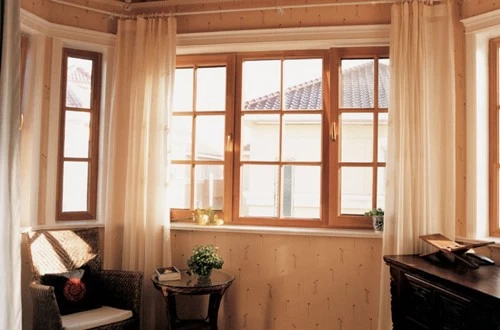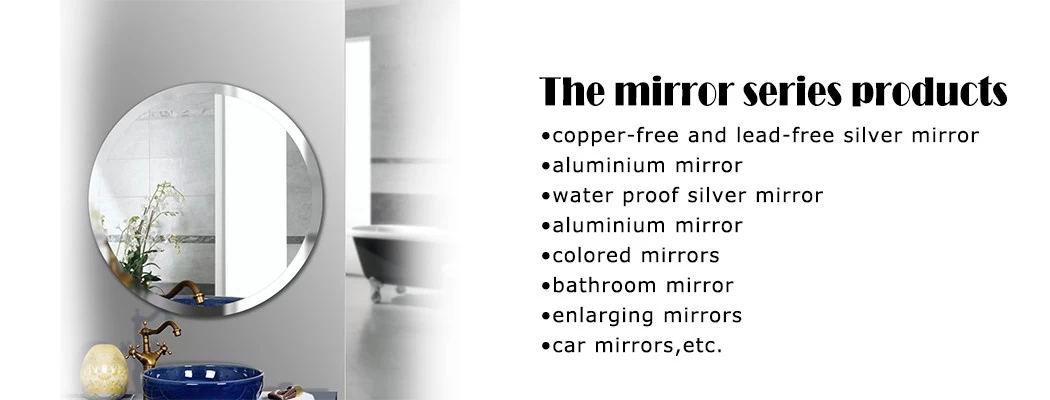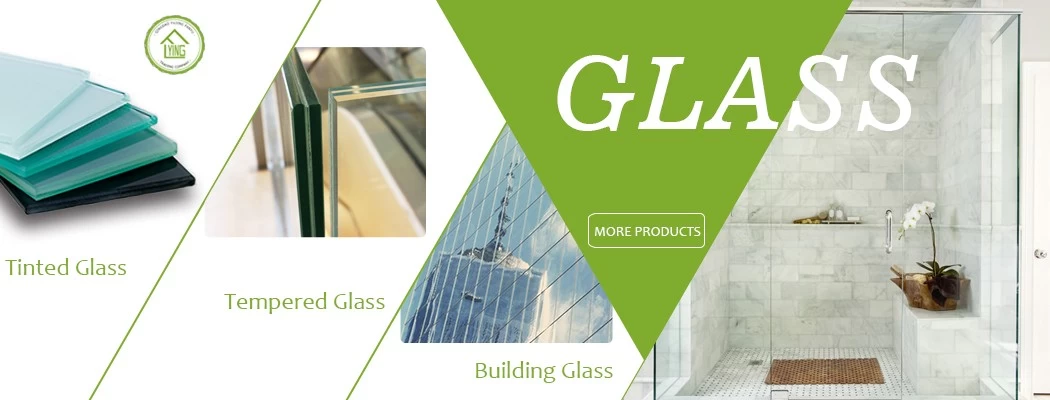Good practical design standard for six doors and windows
Fanyu
www.glass.com.cn
2018-01-08 16:06:55
Door and window design also need a necessary design standards, many people in the installation of Windows and doors do not know how to use this set of design standards, in the design of doors and windows these design norms are to be noted, today small series for you to bring doors and windows Design standards six notice!

1, window sill height
General residential buildings, the requirements of the window sill height is not less than 0.9m, when the window sill height below 0.8m, should take protective measures. In public buildings, the window sill height 1.0-1.8m Unequal, open to the public aisle of the sash, its bottom height should not be less than 2.0m.
2. Window height
In general residential buildings, the height of the window is 1.5m, plus the window sill is high 0.9m, then the window top floor 2.4m. The height of the window should be based on the requirements of lighting, ventilation, spatial image and so on, but pay attention to the rigidity of the window too high, if necessary, add beams or "tang". In public buildings, the height of the entire glass has more than 7.2m, which is not the scope of the general window.
3. Window width
Window width is generally starting from 0.6m, according to the standards of building standard entrance, the width modulus of the general building openings is 300mm, that is, the general width of 600mm, 900mm, 1200mm, 1500mm and so on. Note that when the openings is too wide, should be added to the vertical keel or "spell tang", no one is prone to the stiffness of the window.
4, the height of the door
For people to pass the door, the height is generally not less than 2m, and then high also should not exceed 2.4m, otherwise there is a sense of emptiness, door production needs to be particularly strengthened. such as modelling, ventilation, lighting needs, you can add a waist window on the door, its height from 0.4m, but not too high. Professional good wen, do in the door industry vision.
For vehicles or equipment through the door, according to the specific circumstances of the decision, its height should be higher than the vehicle or equipment 0.3~0.5m, lest the vehicle because of bumps or equipment needs pad drum handling when collision door frame. For all types of vehicle clearance requirements, to check the corresponding specifications.
If it is a stadium, exhibition halls, such as the general volume, large space buildings, the need to set the super scale of the door, can be added to the door fan on the normal size of the door, for the door does not need to open, people can pass.
Nowadays, all kinds of equipment in the construction of the inspection door is quite a lot, it is not often through the place, so generally on the box high and ordinary door-qi or lower some, the bottom still has the same high threshold with the kick line, its net higher than the 2m,1.5m.
Hotel rooms, openings net height of 2.1m.
5, the width of the door
General residential door 0.9-1m, 0.8-0.9m door, kitchen door around 0.8m, bathroom door 0.7-0.8m, due to the consideration of modern furniture moved in, now take the upper limit size.
Public building door wide general single door 1m, double door 1.2-1.8m, and then wide to consider the production of door, double door or many doors door wide to 0.6-1.0m suitable. Professional good wen, do in the door industry vision.
hotel room door width general ≥0.9m, bathroom openings wide ≥0.75m.
The width of the peace gate for safe evacuation shall be set according to the calculation and specification (fire code). The gate for the maintenance of the pipe well is generally 0.6m in width. For vehicles or equipment through the door, in addition to its own width, each side also leave only 0.3-0.5m space.
6. Windows and Doors maintenance
The dust on the doors and windows should be cleaned regularly to keep the doors and windows and the glass and hardware clean and bright. If the doors and windows contaminated with grease and other difficult to clean things, do not use strong acid or alkali solution for cleaning, otherwise not only easy to make the profile surface damage, but also damage the metal surfaces of the protective film and oxide layer and cause hardware rust.
General residential buildings, the requirements of the window sill height is not less than 0.9m, when the window sill height below 0.8m, should take protective measures. In public buildings, the window sill height 1.0-1.8m Unequal, open to the public aisle of the sash, its bottom height should not be less than 2.0m.
2. Window height
In general residential buildings, the height of the window is 1.5m, plus the window sill is high 0.9m, then the window top floor 2.4m. The height of the window should be based on the requirements of lighting, ventilation, spatial image and so on, but pay attention to the rigidity of the window too high, if necessary, add beams or "tang". In public buildings, the height of the entire glass has more than 7.2m, which is not the scope of the general window.
3. Window width
Window width is generally starting from 0.6m, according to the standards of building standard entrance, the width modulus of the general building openings is 300mm, that is, the general width of 600mm, 900mm, 1200mm, 1500mm and so on. Note that when the openings is too wide, should be added to the vertical keel or "spell tang", no one is prone to the stiffness of the window.
4, the height of the door
For people to pass the door, the height is generally not less than 2m, and then high also should not exceed 2.4m, otherwise there is a sense of emptiness, door production needs to be particularly strengthened. such as modelling, ventilation, lighting needs, you can add a waist window on the door, its height from 0.4m, but not too high. Professional good wen, do in the door industry vision.
For vehicles or equipment through the door, according to the specific circumstances of the decision, its height should be higher than the vehicle or equipment 0.3~0.5m, lest the vehicle because of bumps or equipment needs pad drum handling when collision door frame. For all types of vehicle clearance requirements, to check the corresponding specifications.
If it is a stadium, exhibition halls, such as the general volume, large space buildings, the need to set the super scale of the door, can be added to the door fan on the normal size of the door, for the door does not need to open, people can pass.
Nowadays, all kinds of equipment in the construction of the inspection door is quite a lot, it is not often through the place, so generally on the box high and ordinary door-qi or lower some, the bottom still has the same high threshold with the kick line, its net higher than the 2m,1.5m.
Hotel rooms, openings net height of 2.1m.
5, the width of the door
General residential door 0.9-1m, 0.8-0.9m door, kitchen door around 0.8m, bathroom door 0.7-0.8m, due to the consideration of modern furniture moved in, now take the upper limit size.
Public building door wide general single door 1m, double door 1.2-1.8m, and then wide to consider the production of door, double door or many doors door wide to 0.6-1.0m suitable. Professional good wen, do in the door industry vision.
hotel room door width general ≥0.9m, bathroom openings wide ≥0.75m.
The width of the peace gate for safe evacuation shall be set according to the calculation and specification (fire code). The gate for the maintenance of the pipe well is generally 0.6m in width. For vehicles or equipment through the door, in addition to its own width, each side also leave only 0.3-0.5m space.
6. Windows and Doors maintenance
The dust on the doors and windows should be cleaned regularly to keep the doors and windows and the glass and hardware clean and bright. If the doors and windows contaminated with grease and other difficult to clean things, do not use strong acid or alkali solution for cleaning, otherwise not only easy to make the profile surface damage, but also damage the metal surfaces of the protective film and oxide layer and cause hardware rust.






